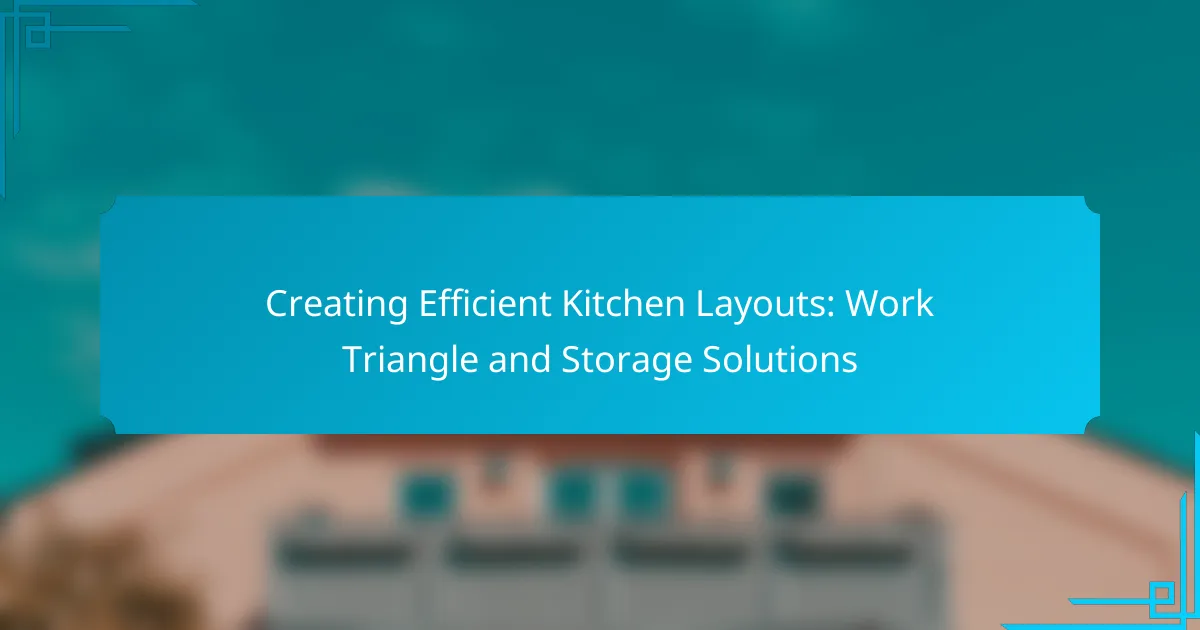Efficient kitchen layouts are designed to optimize workflow and minimize unnecessary movement, primarily through the work triangle concept, which connects the stove, sink, and refrigerator. This design enhances cooking efficiency, potentially increasing speed by up to 30% while ensuring safety and ease of use. Key principles of kitchen design include functionality, efficiency, and aesthetics, which […]

Enhancing Functionality with Built-In Storage: Ideas for Seamless Integration
Built-in storage refers to integrated storage solutions designed within furniture or architectural structures, aimed at maximizing space efficiency and enhancing organization in homes and offices. This article explores various built-in storage options, including shelves, cabinets, and multifunctional furniture, emphasizing their role in reducing clutter and improving item accessibility. Key strategies for effective integration of built-in […]
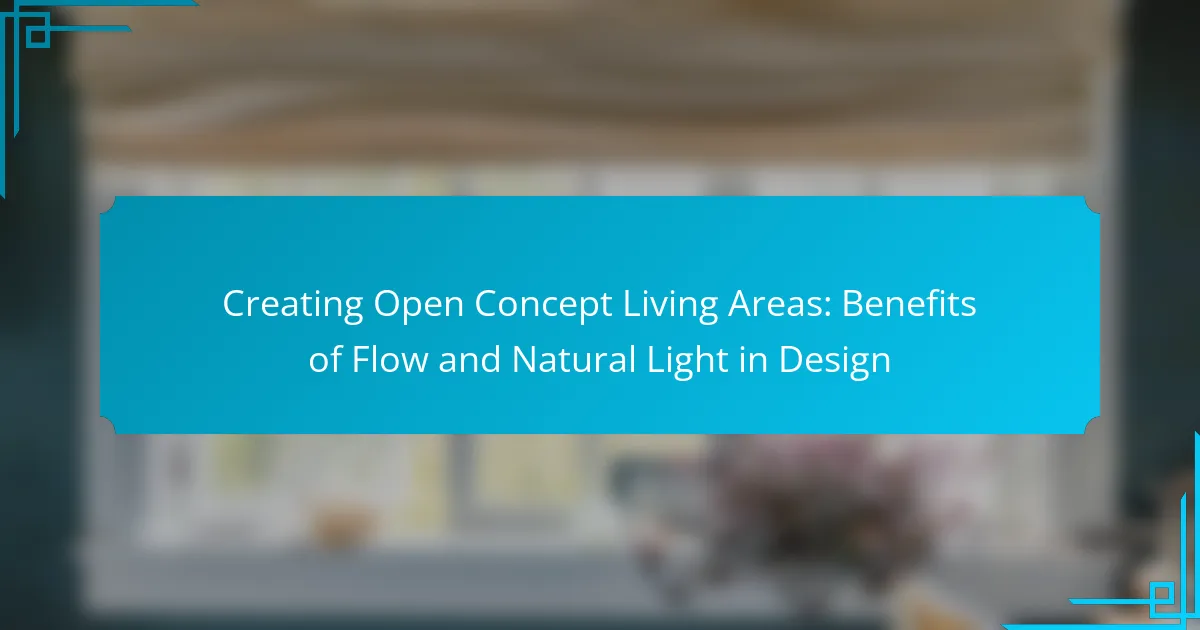
Creating Open Concept Living Areas: Benefits of Flow and Natural Light in Design
Open concept living areas are designed to combine multiple functions—such as kitchen, dining, and living spaces—into a single, seamless environment without walls. This layout enhances social interaction, promotes natural light flow, and creates a perception of increased space within the home. The article explores the benefits of open concept designs, including improved mood and reduced […]
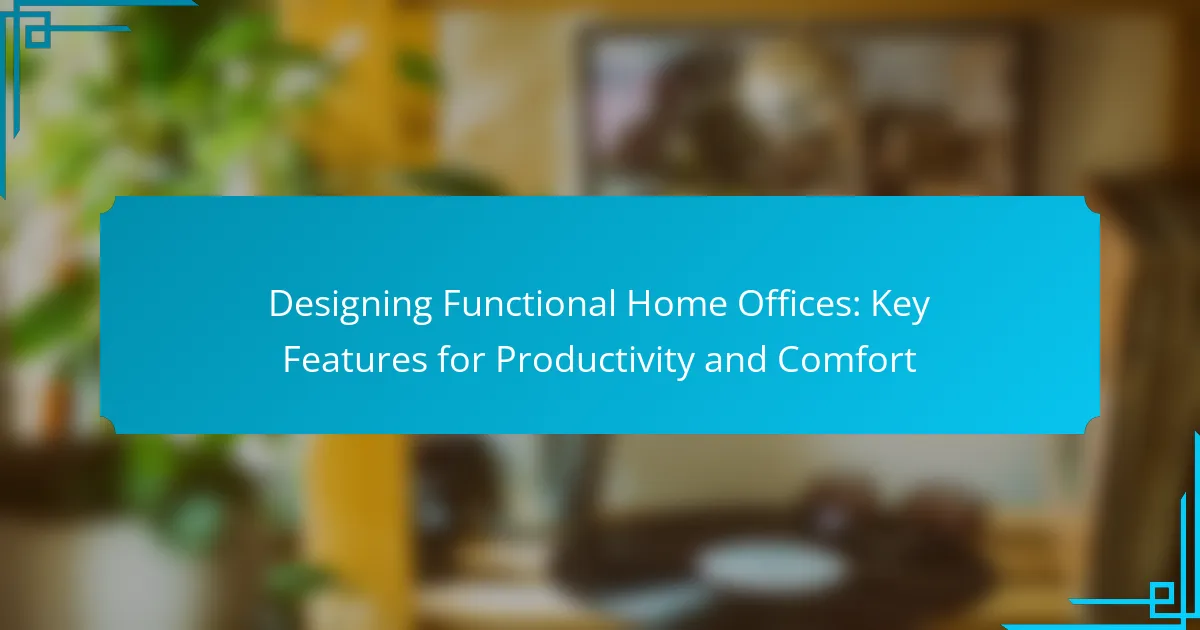
Designing Functional Home Offices: Key Features for Productivity and Comfort
Designing functional home offices involves creating a workspace that prioritizes productivity and comfort through essential features. Key elements include ergonomic furniture that promotes healthy posture, adequate lighting to reduce eye strain, and organized storage solutions for efficient workspace management. Technology plays a significant role, with smart devices enhancing customization and connectivity, while personalization through decor […]
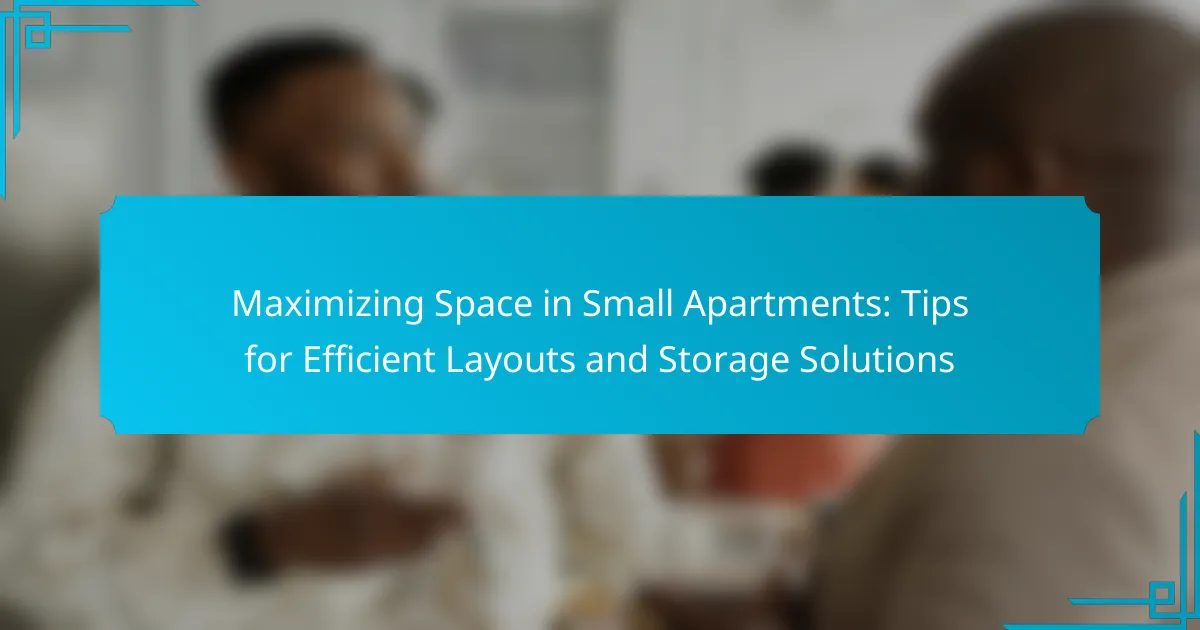
Maximizing Space in Small Apartments: Tips for Efficient Layouts and Storage Solutions
Maximizing space in small apartments involves key principles such as multifunctional furniture, vertical storage, and decluttering. Multifunctional furniture, like sofa beds and storage ottomans, serves multiple purposes to save floor space. Vertical storage solutions, including wall-mounted shelves and cabinets, help utilize wall space effectively, while decluttering creates a more open living environment. Common challenges in […]
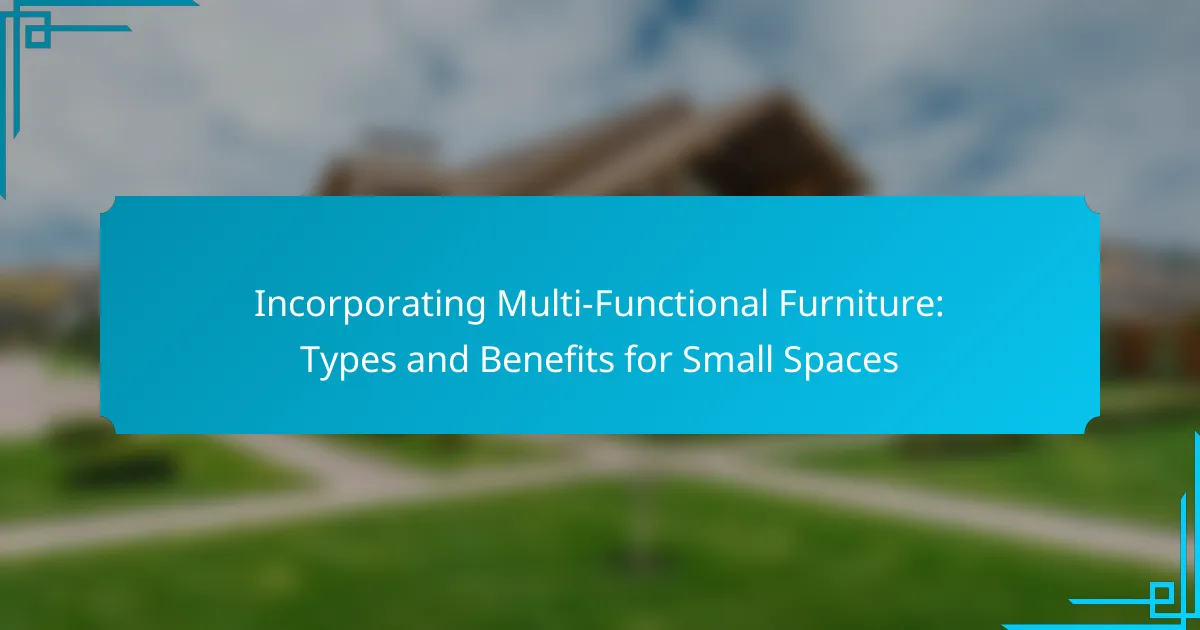
Incorporating Multi-Functional Furniture: Types and Benefits for Small Spaces
Multi-functional furniture is designed to serve multiple purposes, maximizing utility while minimizing space usage. This type of furniture is essential for small living areas, providing flexibility and adaptability to meet various needs. Examples include sofa beds, storage ottomans, and modular tables, which can significantly increase usable space by up to 30%. The article will explore […]

Crafting Cozy Nooks: Importance of Layout and Comfort in Reading Areas
Creating cozy reading nooks involves a focus on layout and comfort, which are essential for enhancing accessibility and functionality. A well-planned layout allows for easy movement and the arrangement of furniture that promotes relaxation. Key components include comfortable seating options like plush chairs, adequate lighting sources, and personal touches such as bookshelves and decorative items. […]
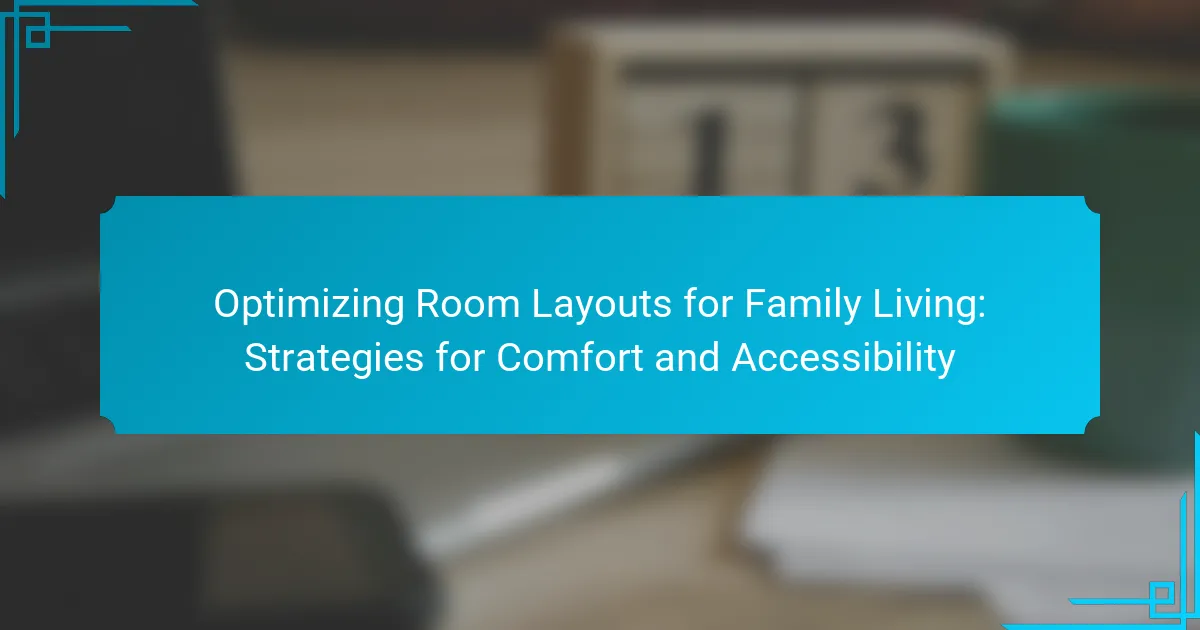
Optimizing Room Layouts for Family Living: Strategies for Comfort and Accessibility
Optimizing room layouts for family living focuses on enhancing functionality, accessibility, and comfort for all family members. Key strategies include arranging furniture to promote movement and interaction, ensuring clear pathways for traffic flow, and integrating multi-functional furniture to maximize space utility. The article emphasizes the importance of safety measures, such as securing furniture and using […]
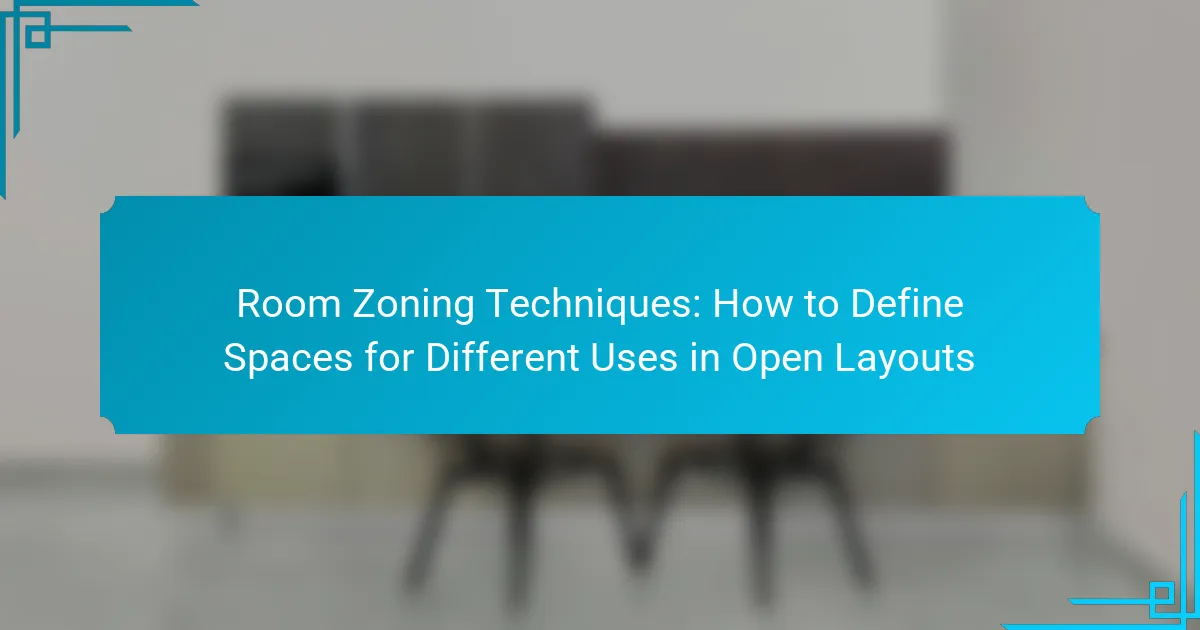
Room Zoning Techniques: How to Define Spaces for Different Uses in Open Layouts
Room zoning techniques are methods designed to create distinct areas within open layouts for various functions, such as living, working, and dining. These techniques include physical barriers, furniture arrangement, color differentiation, and lighting variations, all aimed at enhancing both functionality and aesthetics. Effective implementation involves identifying specific activity zones, strategically placing furniture, using rugs for […]
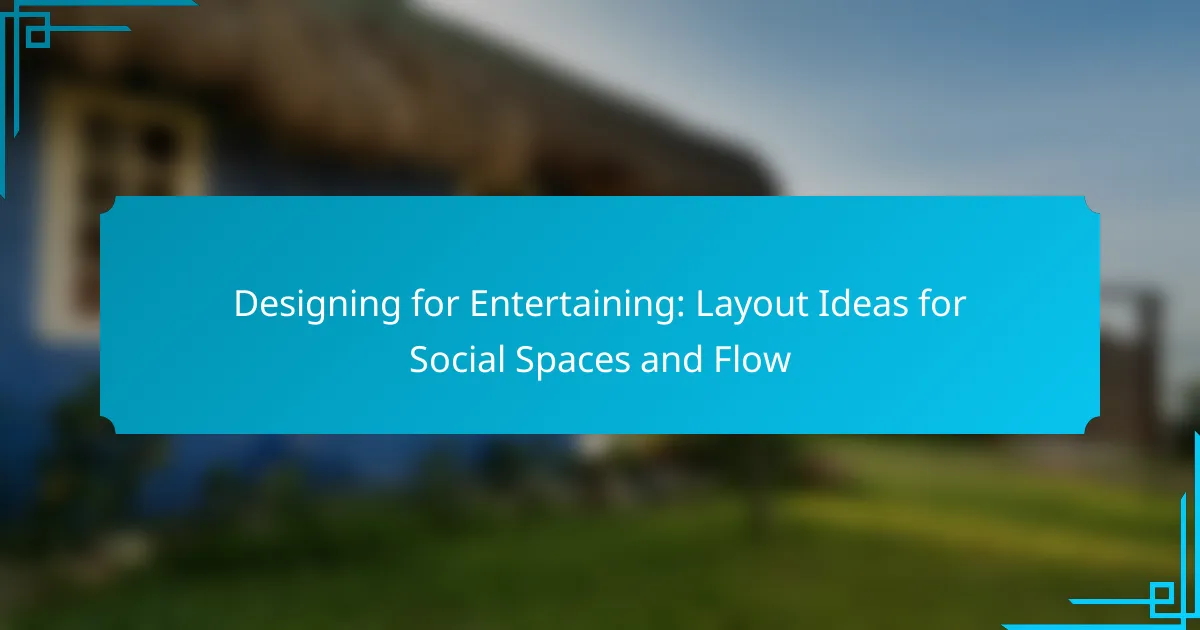
Designing for Entertaining: Layout Ideas for Social Spaces and Flow
Designing for entertaining in social spaces involves key principles that enhance guest experiences, including creating an inviting atmosphere, ensuring accessibility, and facilitating interaction. Effective layout ideas, such as open floor plans and circular seating arrangements, promote social engagement and movement among guests. Lighting and decor play critical roles in setting the mood and enhancing the […]
